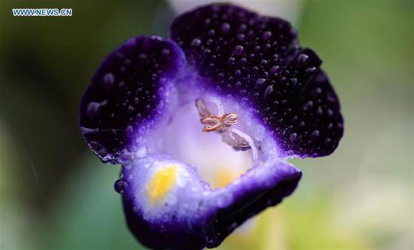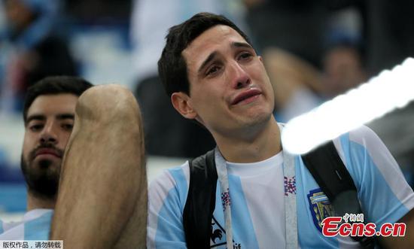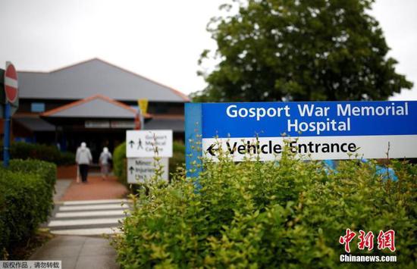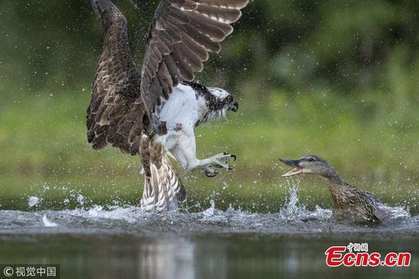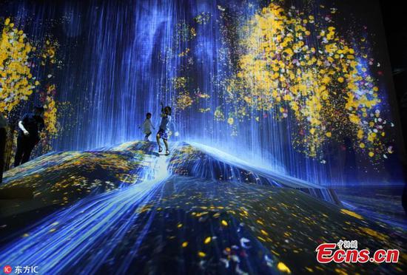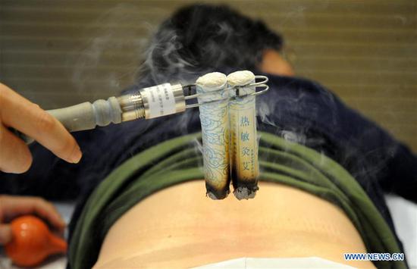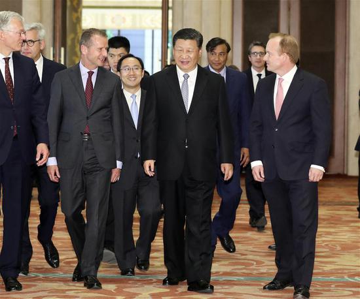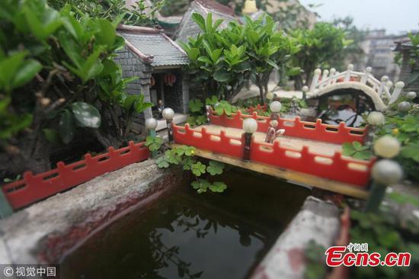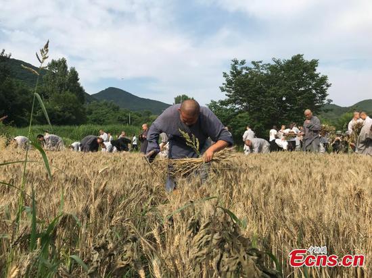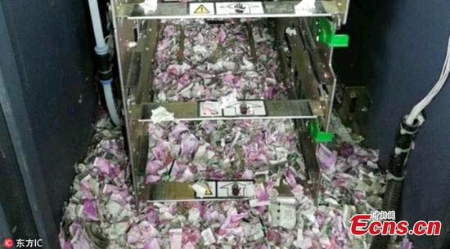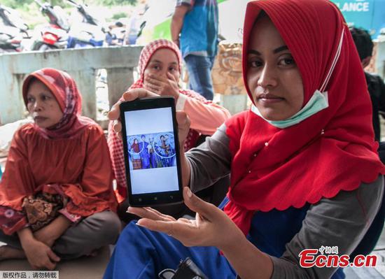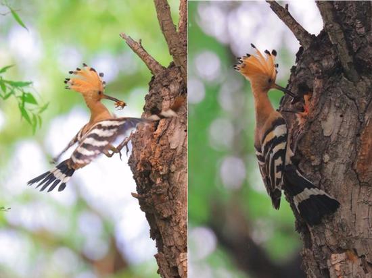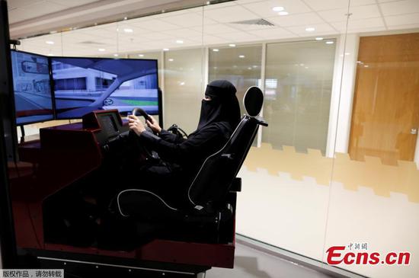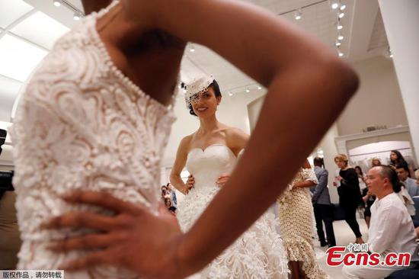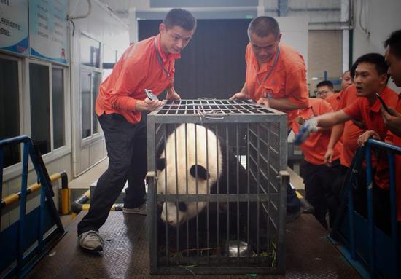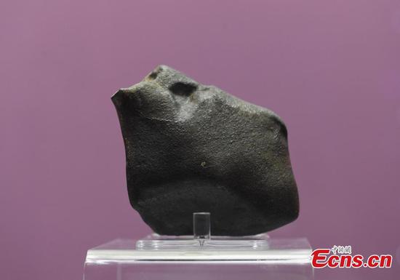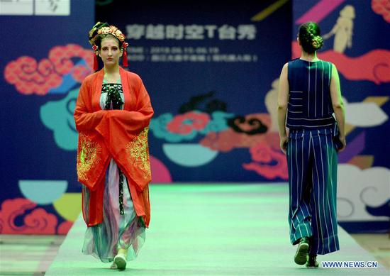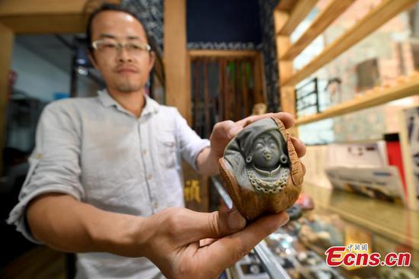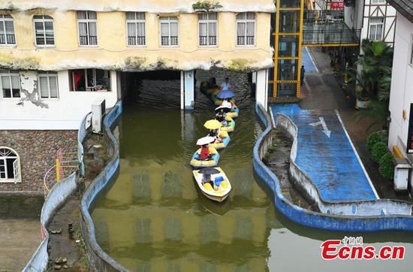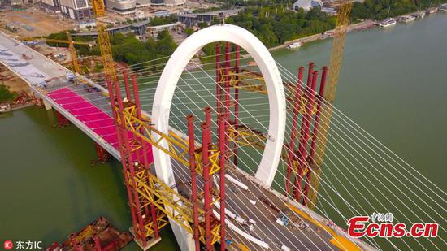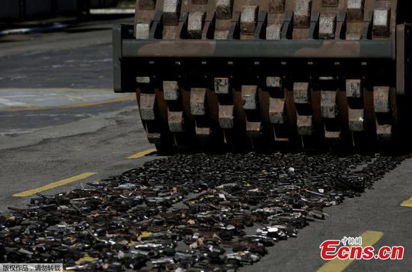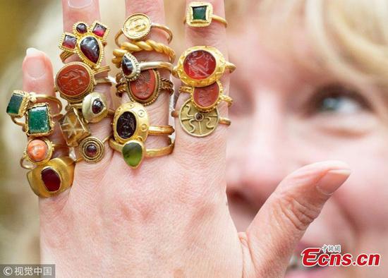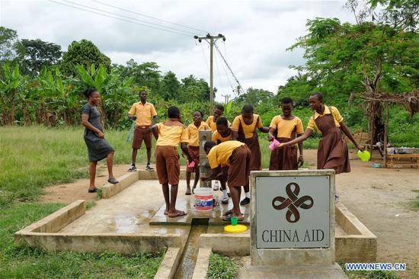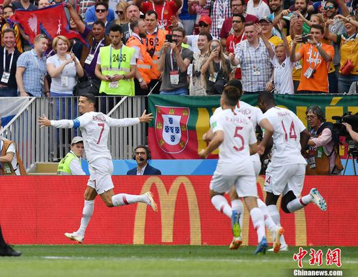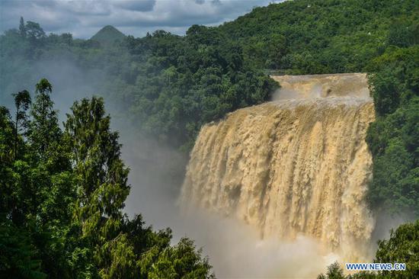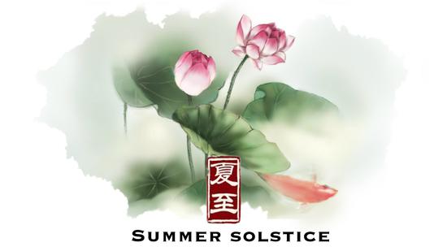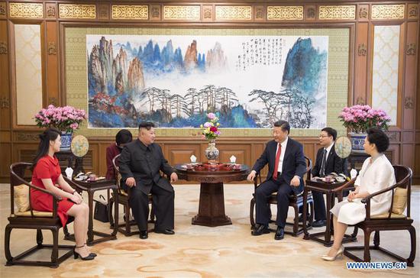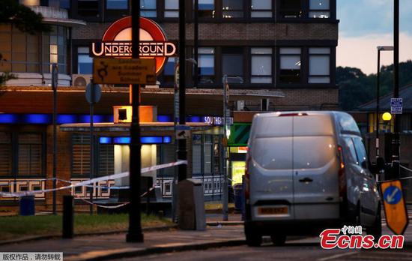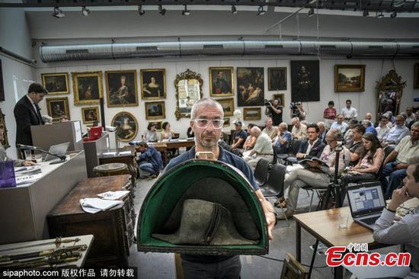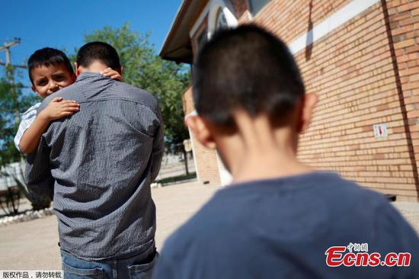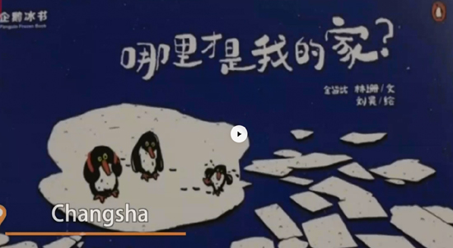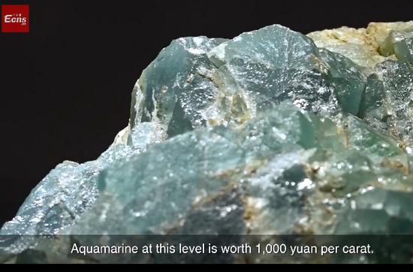Beijing's sub-center will have around 1.3 million permanent residents, about 100 square kilometers of construction land, and under 100 million square meters of building area, according to a regulatory draft plan for the urban layout of the sub-center released online on June 21.
The sub-center, located in Tongzhou district, is planned as a top-of-the-line modern district that sets an example for other cities and regions.
Based on the mandates by the CPC Central Committee and the State Council, Beijing's sub-center is to become "a comfortable district that is green, modernized, humanistic, and well-balanced by 2035."
The sub-center is designed to fulfill the three main functions of government administration, business services, and culture and tourism, and will house 400,000 to 500,000 people relocated from Beijing's city center alongside the relocated functions of the capital.
Relying on the well-planned networks of waterways, vegetation and transportation, the sub-center's residential communities will be well integrated and balanced, equipped with facilities that meet the residents' needs in terms of daily conveniences, employment, medical care, and recreation — all within walking distance, according to the plan.
The transportation network is planned to cut vehicle use and will be 80 percent green. Good housing conditions in the sub-center will be guaranteed by a fair and dynamic housing system that helps coordinate supply and demand. Meanwhile, the sub-center will make sure that over 20 percent of its energy use is green and renewable, and adopt extremely strict regulations to protect environment, improve air quality, and restore the water ecosystem.
All in all, the sub-center emphasizes high-quality development that entails an array of targets on eco-construction, green travel, infrastructure, livelihood, and public safety, according to the plan.
The sub-center has been planned to accentuate the Grand Canal as the main ecological belt and the 6th Ring Road as the central developmental axis. The per capita public green area will reach 30 square meters, and the 500-meter service radius of parks and greenbelts will cover the entire sub-center.
The newly released plan also highlights the historical scenery of "Three Temples and One Pagoda" in Tongzhou, and sets up a series of regulations that oversee the density, fa?ade, and color scheme of buildings. The sub-center is expected to enhance the grandeur of the capital, reflect the beauty of the Grand Canal, and display the spirit of humanities and modern cities.









