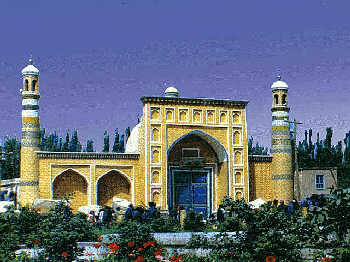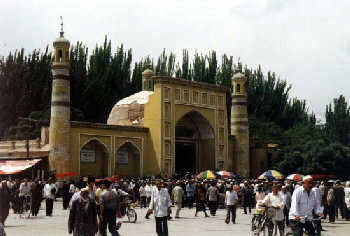

Among Uygur nationality architecture, Islamic architectural achievements are the greatest. Islam originated in Arabia in the seventh century and was gradually introduced into China's Xinjiang during the 1Oth century (Ming Dynasty) and became popular with the Uygurs. Uygur Islamic architecture includes salat monastery and holy spirit tomb, and their molding style is quite different from Han structures. The layout of a Salat monastery is free, only requiring that the Salat half must be sited in the west and face east. Believers, while praying before the holy niche on the wail at the back of the Salat hall, also face Masjid al-Haram in Mecca. The holy spirit tomb is also called "mazha", where religious personages making contributions to Islam were buried.
Eidkah Mosque
Keshen, a large city in the westernmost part of China, is the first place to accept Islam. Eidkah Mosque within the city was built about5oo years ago, but the existing appearance of the mosque was formed in the latter half of the 1 9th century. It is China's largest Islamic Salat mosque.
Eidkah Mosque has its front gate open to the southeast corner. The arch over the gateway is laid up with bricks; the front wall is of a vertical rectangular shape, and the middle is a large pointed arch niche. on the left and right sides of the arch, the courtyard wall is connected to two minarets, on top of which is a smallpavilionwith a dome. The left courtyard wall is very short, with a fairly sturdy minaret; the right wall is rather long, with a fine, small minaret. A disproportionate balanced composition is thus achieved. On the surface of the courtyard wall there are also pointed arch shallow niches. On the elevation, the constant appearance of many pointed arches and arch tops of various sizes emphasize the unity of molding techniques.
The salat hall is on the west side of the courtyard, consisting of outer and inner halls. The Outer hall is very long and completely open to the front. The wooden pillar, dense beam and flat-top structure already existed locally in ancient times. The three sides of the inner hall are flanked by the outer halls. There is a door opening in the middle of the front wall with very exquisite gypsum geometric patterns.

Copyright ©1999-2011 Chinanews.com. All rights reserved.
Reproduction in whole or in part without permission is prohibited.