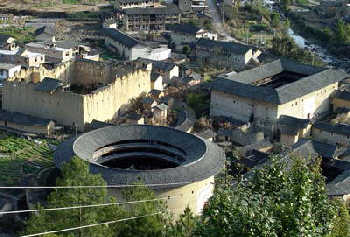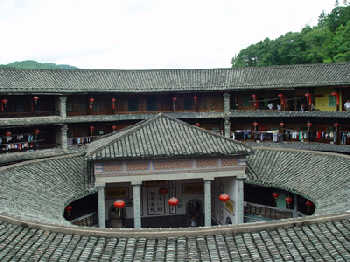

The center of the ground floor is the ancestral hall, erected with ancestral tablets. Its left, right and upper floors are living rooms for various families. The three halls are separated by a small yard, its left and right sides each having a wing hall which has passage leading to the horizontal house. The so-called horizontal house refers to the strip-shaped Long house parallel to the axial line. It also serves as living rooms for various families, the number of floors increasing steadily from the front to the back, until, finally, its height is close to that of the main hall. Centered on the main hall, the two horizontal houses look like the wings of a big bird surrounding and protecting the left and right sides. In a stretch manner, it looks like a phoenix spreading its wings, hence is called a "five-phoenix house" .
The area at the foot of the mountain, low in the front and high at the back, was selected for the Wu Feng Lou. The top of the house has a Chinese hip-and-gableroof. The slope of the house is rather leisurely, while the eave tip is flat and straight, and obviously retains many styles of the Han and Tang dynasties.
Tu Lou consists of square and round houses. Its characteristic is that the height of the first circle can reach as high as a five-storied house . Inside is a central courtyard. The ancestral hall is generally set up on the ground floor of the house on the axis facing the main door of the courtyard; or, a single-storied house is built within the courtyard to form the second ring or even the third, fourth and fifth ring.
The ancestral hall is set up at the center of the central inner ring, which is a place for worshipping ancestors and holding clan grand ceremonies, The mud wall of the outer ring is exceptionally thick, often reaching as much as two meters or more. The first and second floors serve as the kitchen and granary. No window is opened to the Outside, or only a very small perforation is allowed. The third floor and above have living rooms with windows, which can also be used for shooting, giving it a strong defensive character The Square Hall type is represented by the Yijing Lou in Yongding ofFujian Provinceand the round hall can be represented by the Chengqi Lou in Yongding.
(Source: chinaculture.org)

Copyright ©1999-2011 Chinanews.com. All rights reserved.
Reproduction in whole or in part without permission is prohibited.